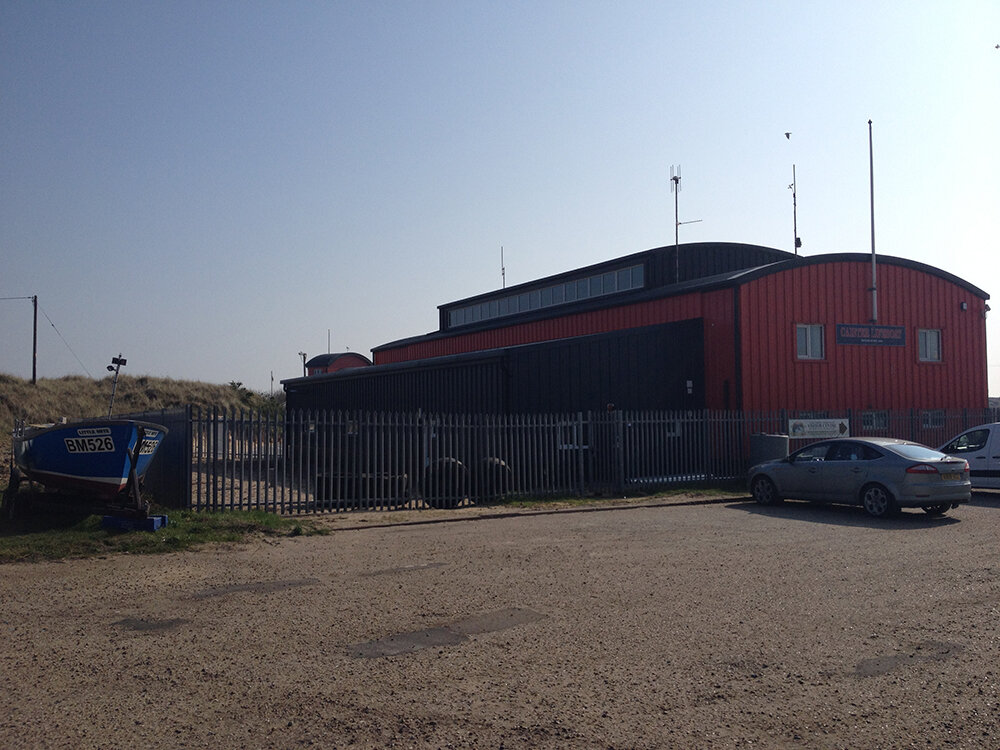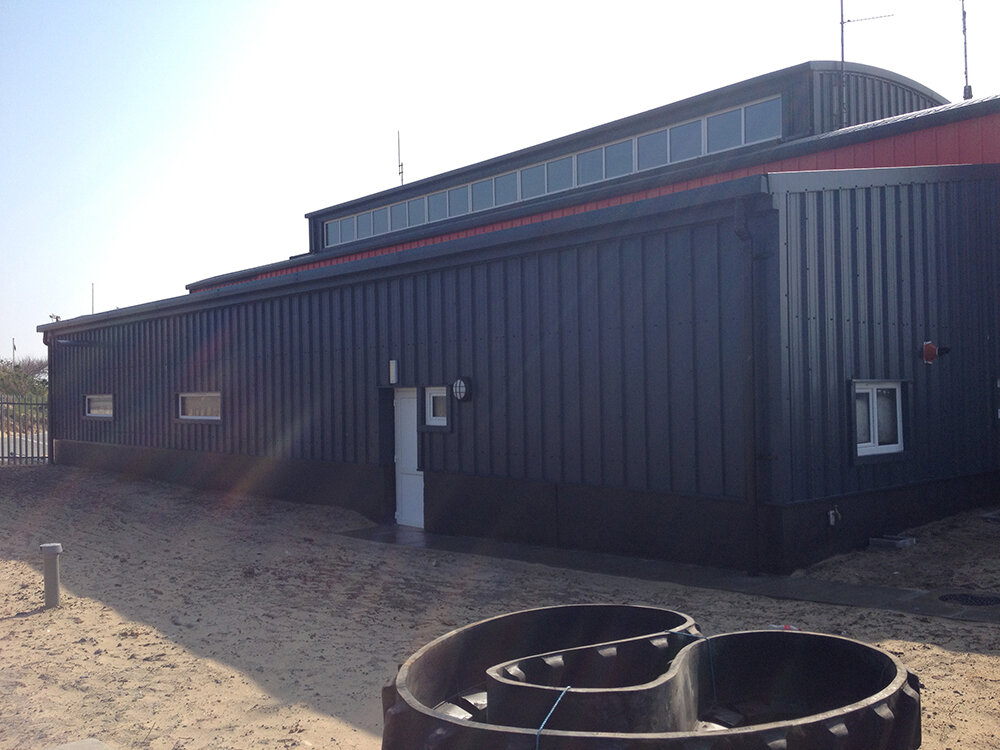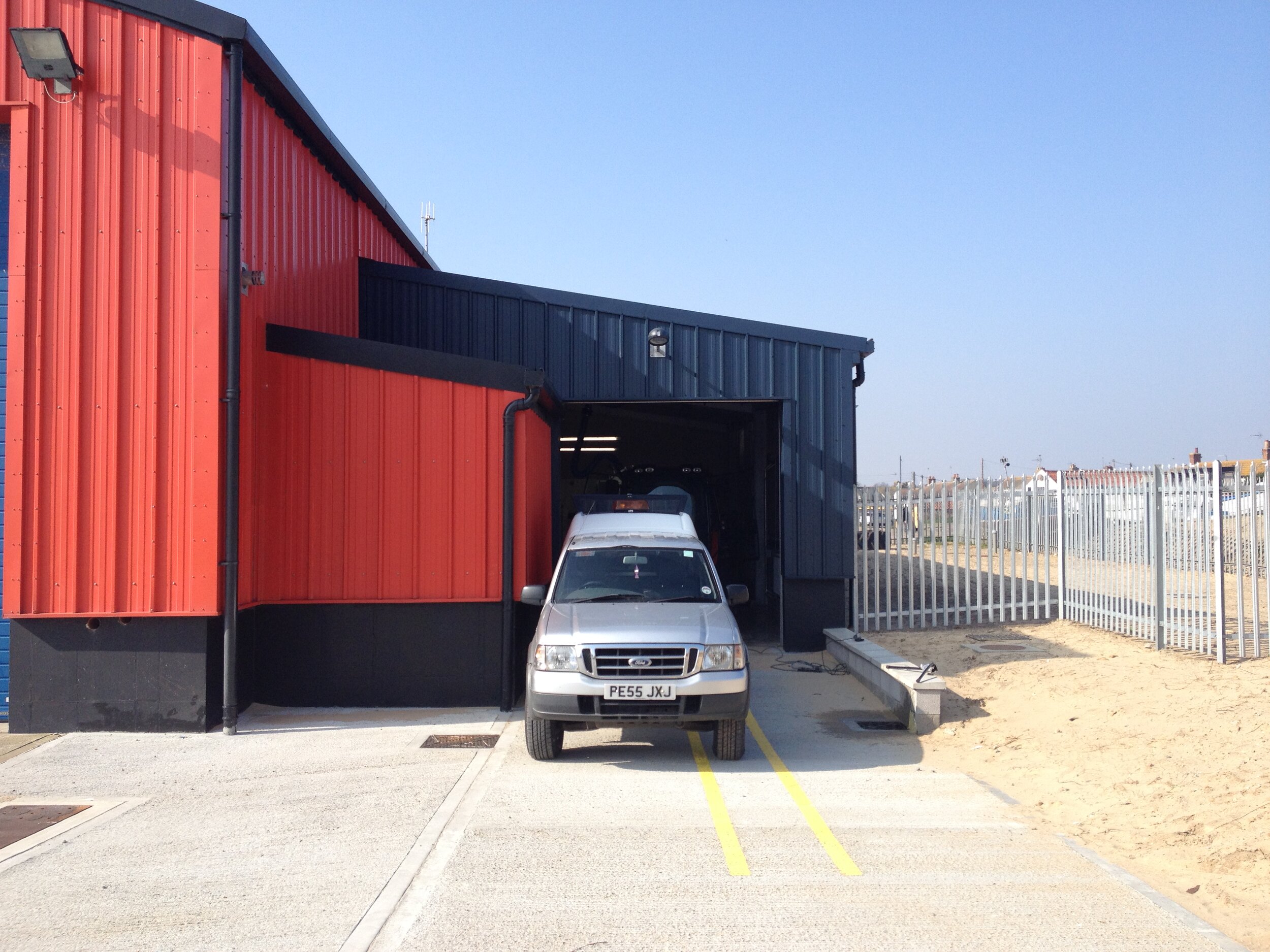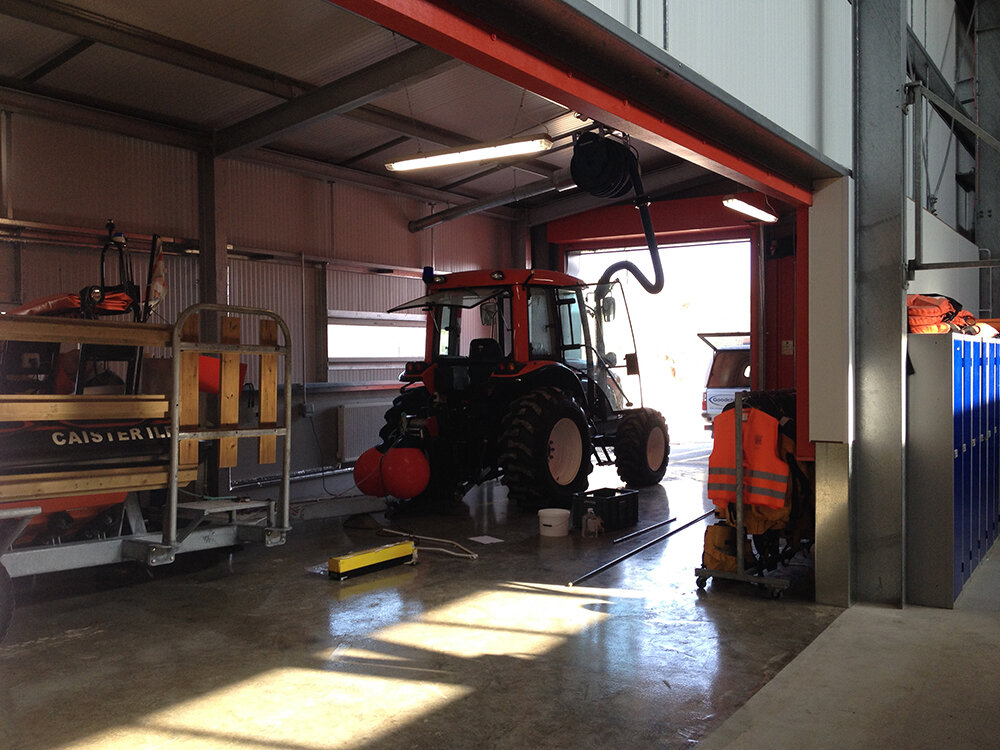Caister Lifeboat Station
Sector: Commercial / Industrial
Project: Construction of an extension to an existing Lifeboat shed
Contract Type: Traditional
Location: Caister-on-Sea, Norfolk
Value: £170,000
Architect: N/A
Team: P.J. Spillings, Richard Utting Associates LLP, Middleton & George
Timescale: 18 Weeks
P.J. Spillings were contracted to construct an extension to the existing Lifeboat shed for the Caister Lifeboat station crew.
The brief was to create the additional space needed to make the launching and maintenance of both their boats much easier and quicker, saving precious minutes in an emergency.
The project scope included reinforced concrete foundations, steel frame, sandwich steel cladding, reinforced concrete floor, partitions, doors, minimum finishing, heating, and electrical installations, plumbing and drainage.
Our design ensured that the extension fits in perfectly with the existing building and allows more storage for East Anglia’s oldest lifeboat establishment.
Works Included:
• UPVC Windows and Doors
• Flooring
• Mechanical
• Ironmongery
• External works
• Drainage
• Electrical
• Steelwork
• Cladding
• Rainwater goods
• Roller Shutter & Internal Hatch
• Fencing
• Decorations
















