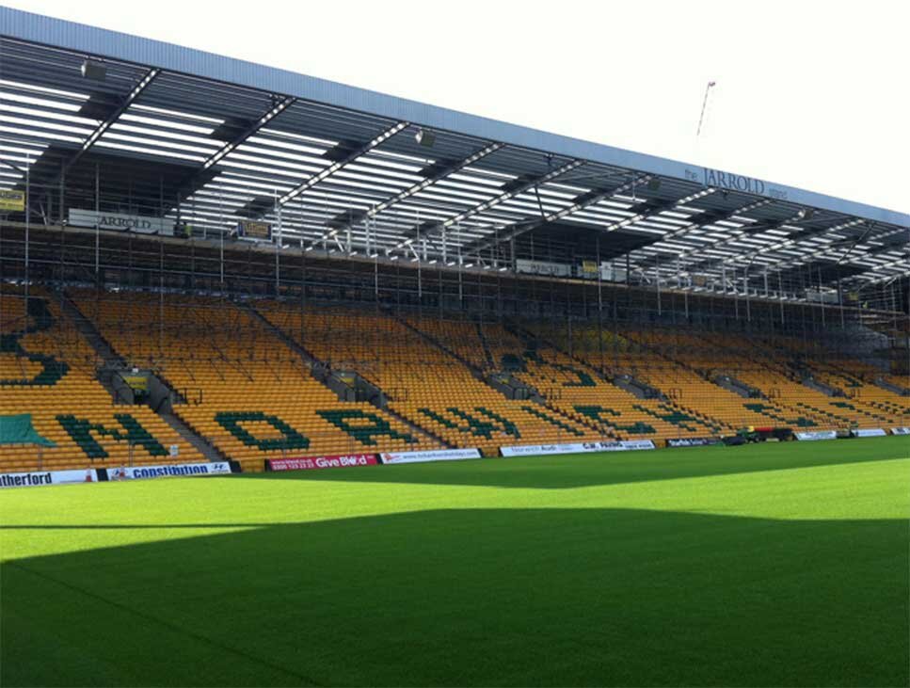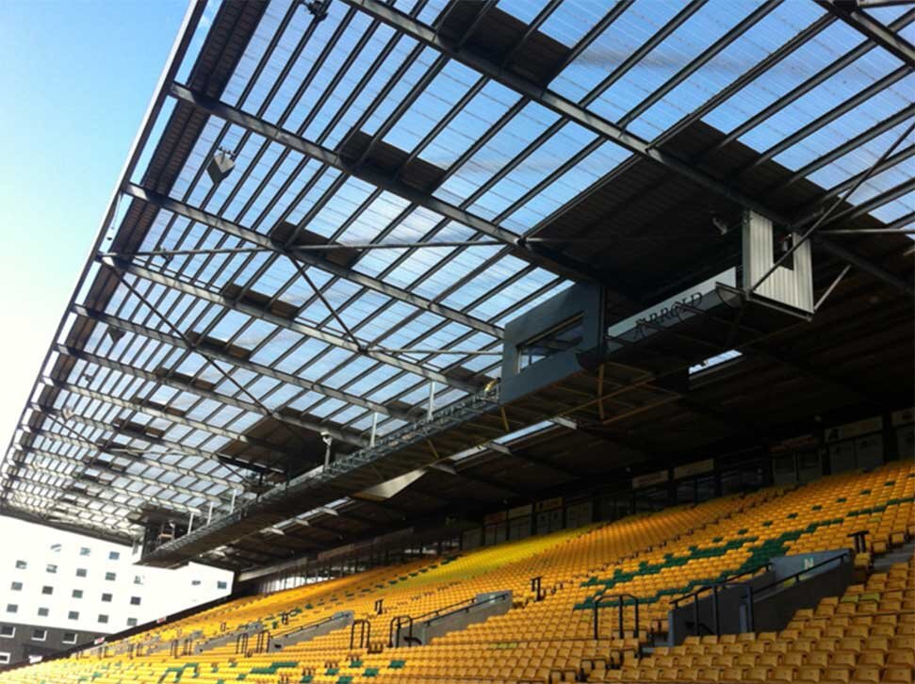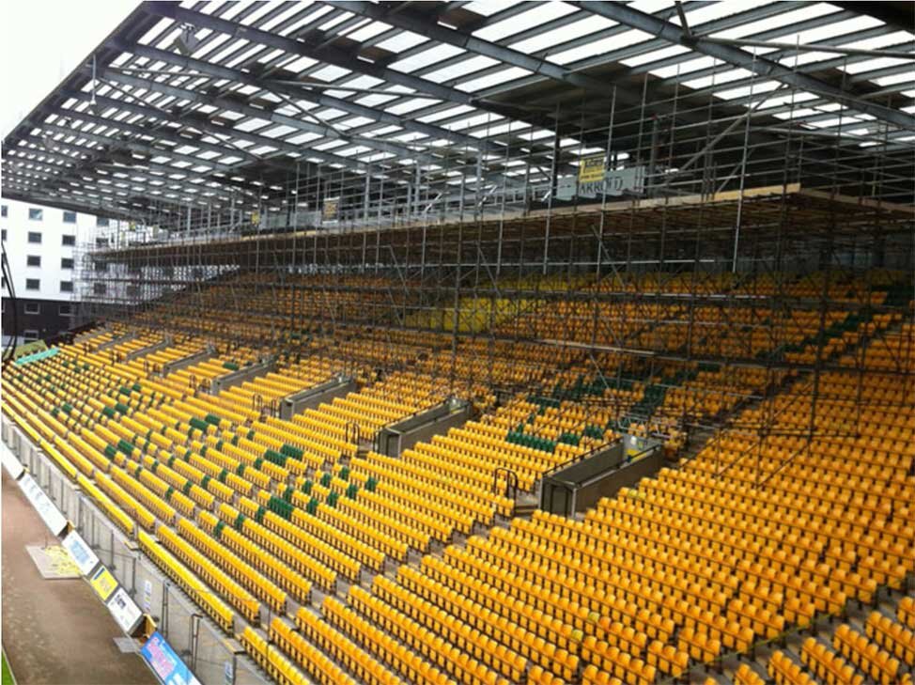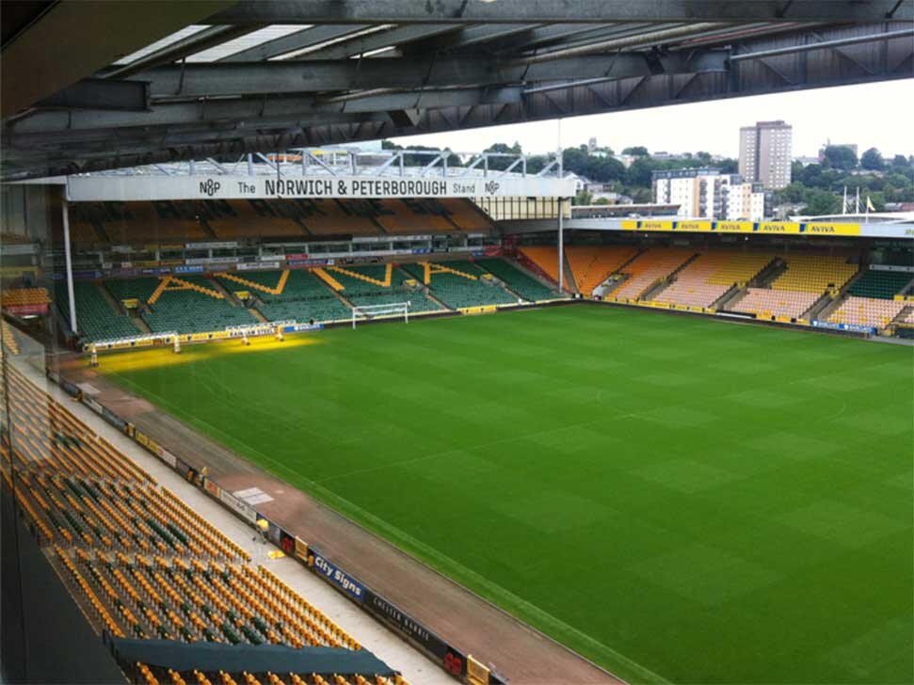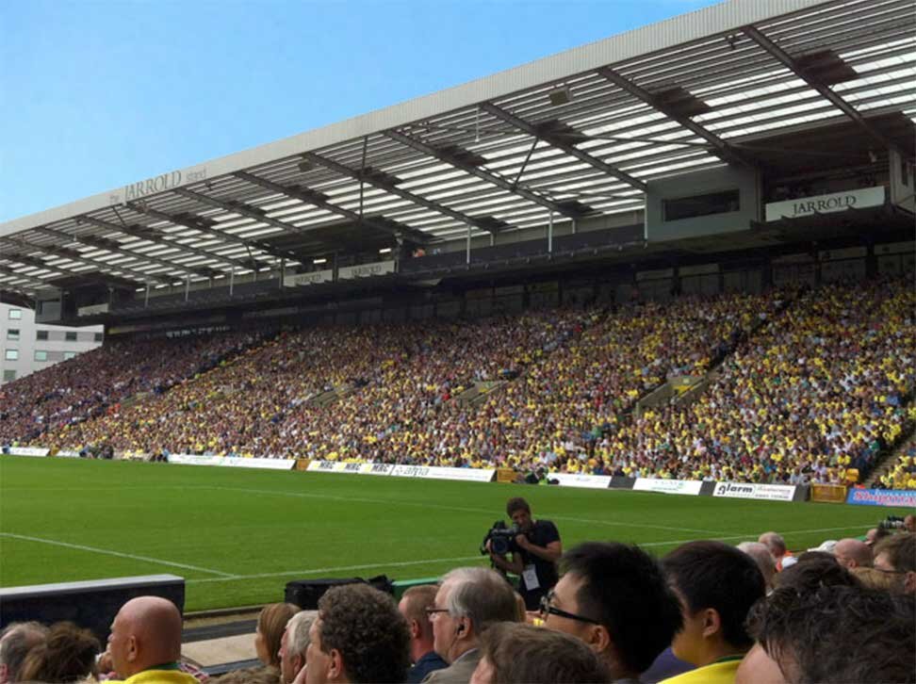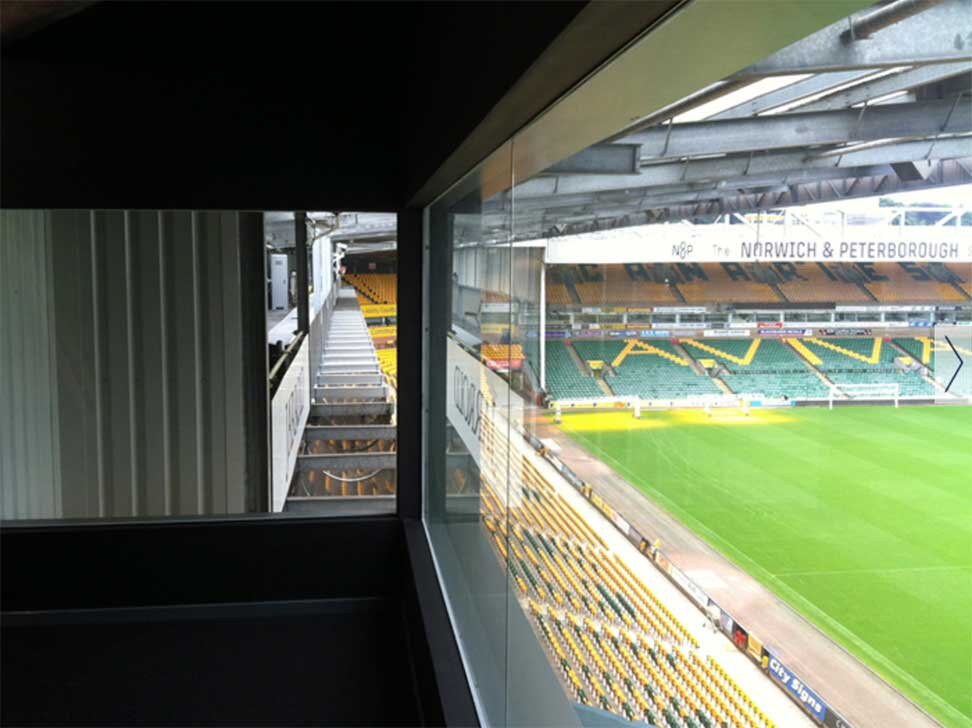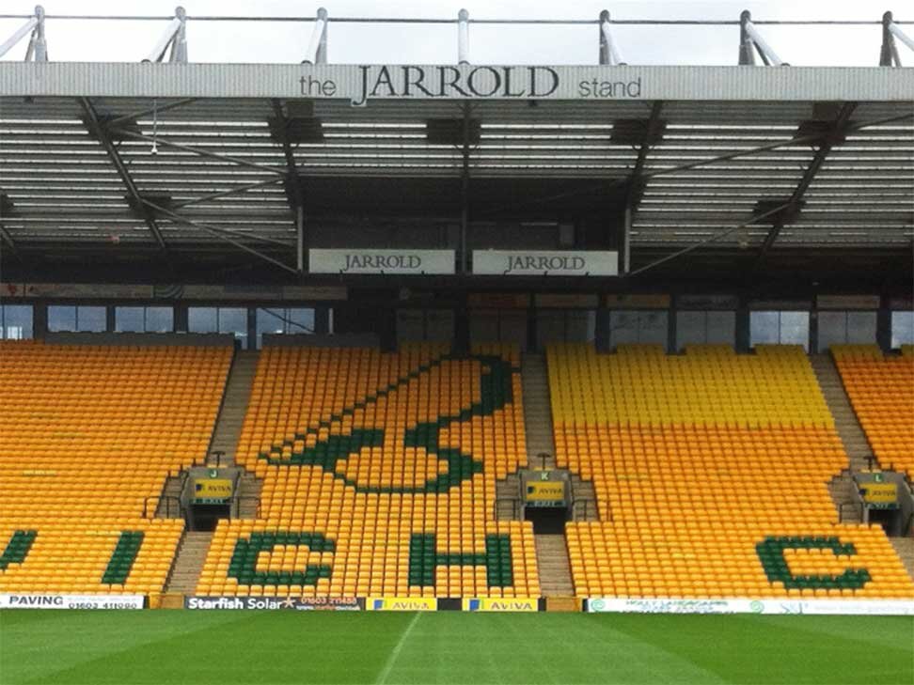Norwich City FC
Sector: Commercial / Industrial
Project: Alteration works and upgrade of media facilities
Contract Type: Traditional
Location: Norwich, Norfolk
Architect: CLA Architecture
Team: P.J. Spillings, Richard Utting Associates LLP, CLA Architecture, GS Designs
Timescale: N/A
The existing gantries within the Jarrold stand at Norwich City football Club’s grounds at Carrow Road were in need of an upgrade and P. J. Spilling were contracted to construct gantry infills and upgrade media facilities. Our team also completed alterations to the clubs Colney Training Ground.
The gantries were upgraded and extended to create a larger media area, and two new media studios were constructed at each end where live televised games by SKY TV and further media stations could be broadcast.
Following the demolition and removal of the existing facilities, a new internal media lounge was constructed, along with press and interview rooms, medical suite and officials changing facility, providing staff and visitors with a more comprehensive experience.
P.J. Spillings also fitted flooring, partitions, suspended ceilings, electrical and mechanical services, decorations and furniture, all on time for the upcoming football season.
Kitchen refurbishment and internal alterations were also undertaken at Norwich City’s Colney Training Ground.
Previous works at Norwich City Football Club include the conversion of the administration and box office area into the new Director’s suite, creating purpose-made bespoke joinery solutions.
The project:
• Designed and built a new media studio for live broadcasts
• Created a changing facility for officials
“P.J Spillings are consistent in their approach to projects and always look to find a solution rather than raise problems, which in this instance was the reason why the project was such a success.”

