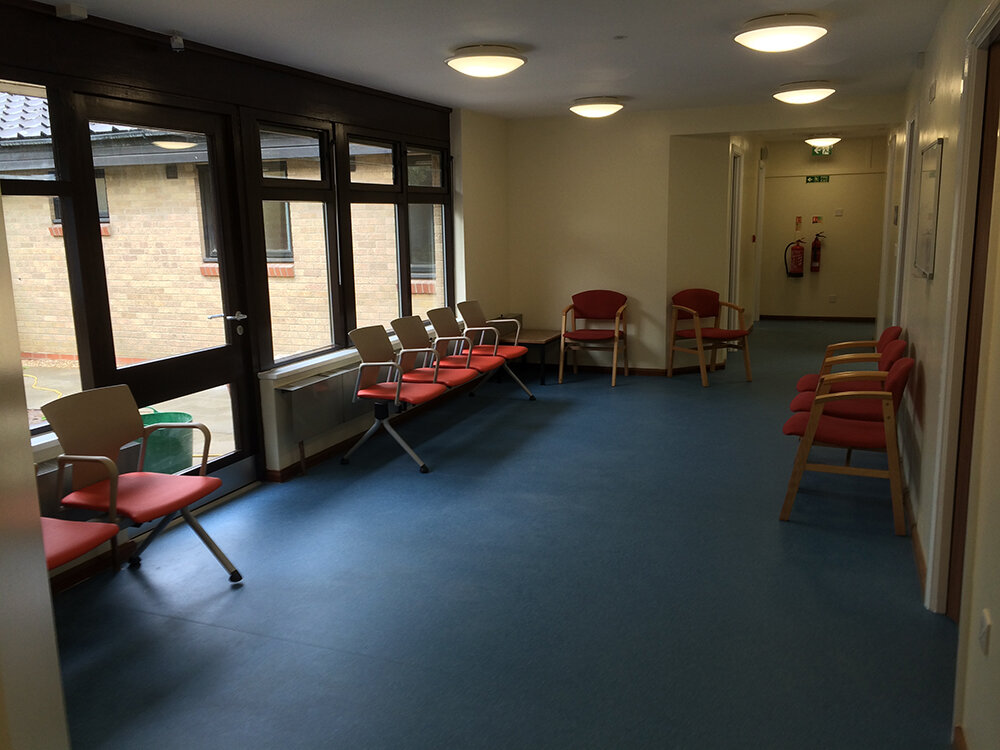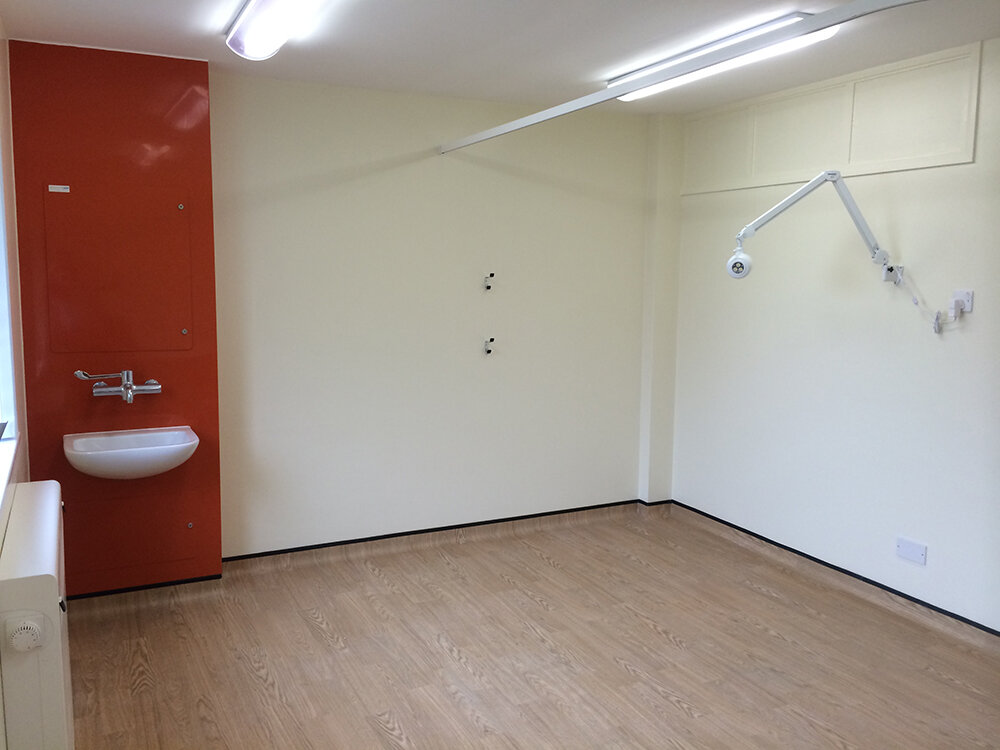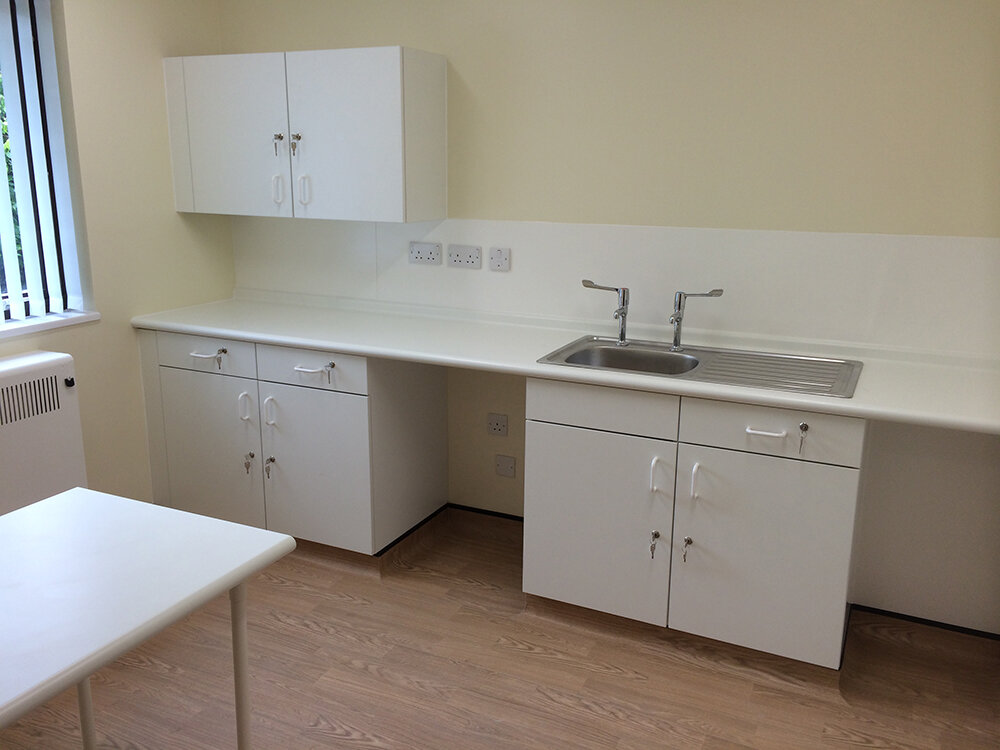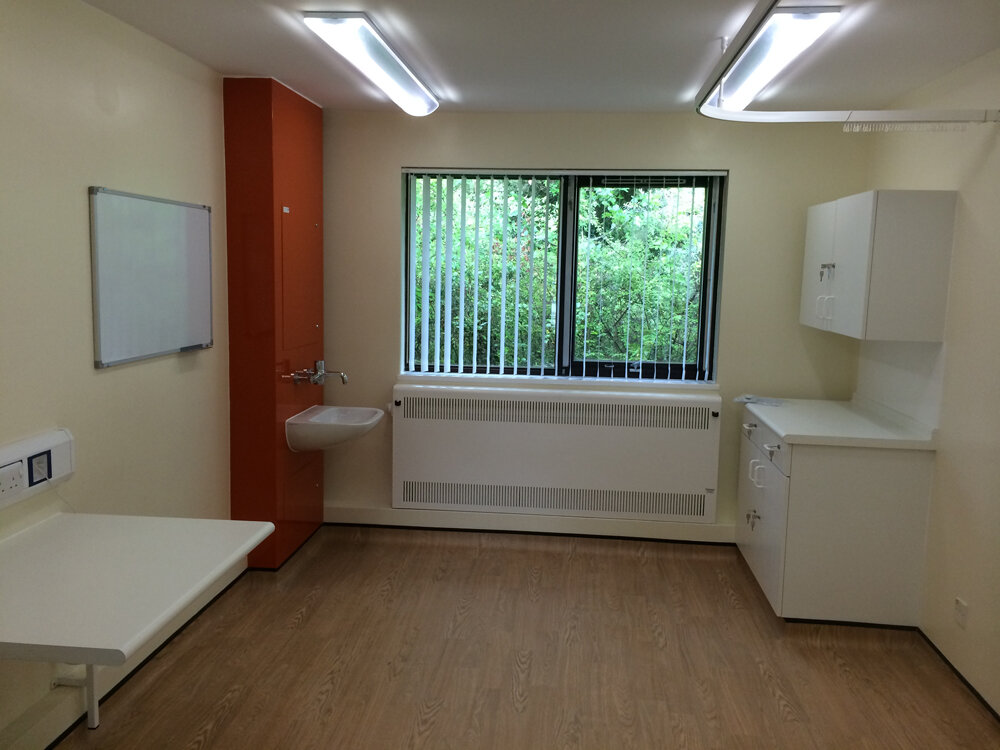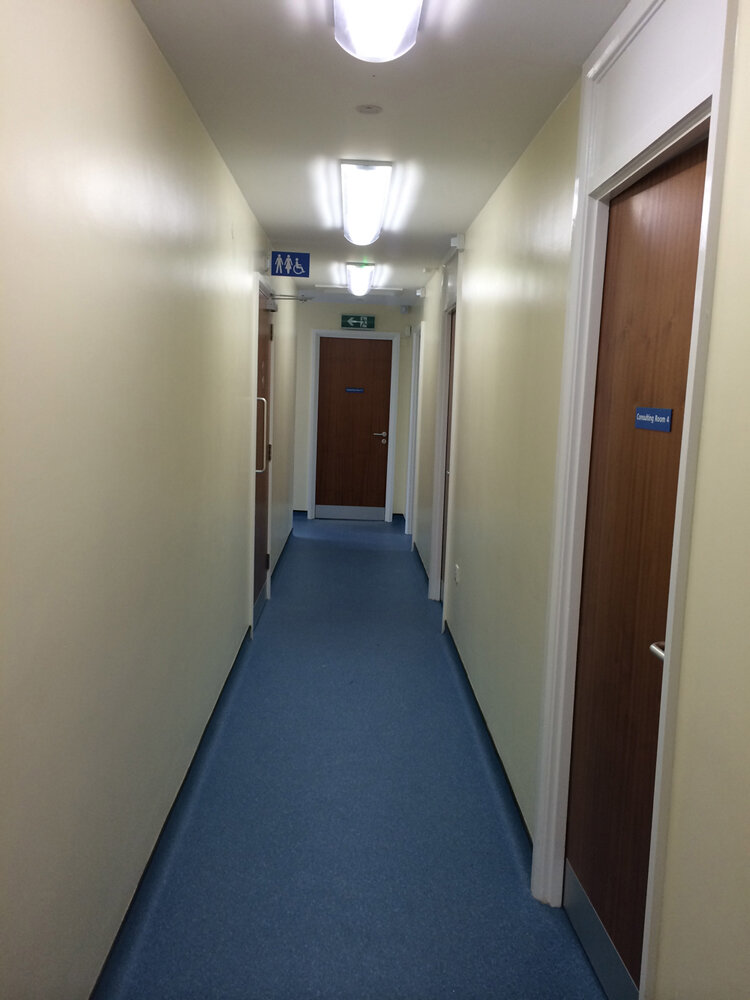Bowthorpe Healthcare Centre
Sector: Health
Project: North Wing Refurbishment
Contract Type: Traditional
Location: Norwich, Norfolk
Value: £200,000
Architect: Chaplin Farrant Limited
Team: P.J. Spillings, Tropus & Spicer Limited, Chaplin Farrant Limited
Timescale: 11 Weeks
P.J. Spilllings were awarded the contract for the refurbishment of a number of existing rooms within the North Wing of Bowthorpe Health Centre.
The project provided additional Consulting and Interview Rooms, and provision for a new Reception Area within the existing Waiting Room – the latter including the creation of a new external entrance.
The project started with demolition and asbestos removal and construction and fit out included the installation of HBN 00-10 compliant Trovex Hygipods. External windows and doors were constructed in timber by our joinery team.
As well as all the electrical and mechanical work, plastering, fitting out and finishes, P.J. Spillings also installed all the internal signage.
This has created a modern environment for consultation and appointments for patients at Bowthorpe Health Centre.
Work included:
• Worktops and units
• Internal Doors
• Ironmongery
• Trovex Hygipods
• Beam seating
• Window film
• Internal signage
• Blinds / curtains
• Demolition
• Asbestos removal
• Electrical
• Mechanical
• External timber doors and windows
• Plastering
• Decorations
• Flooring

