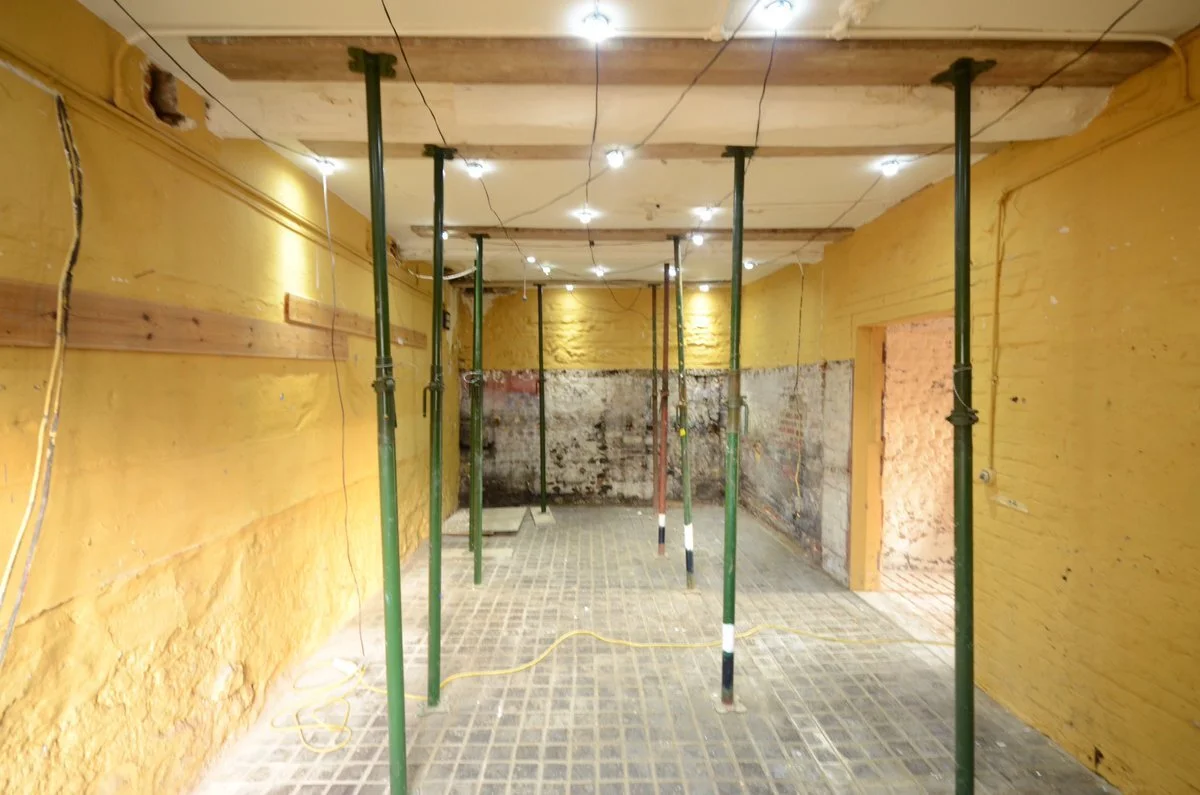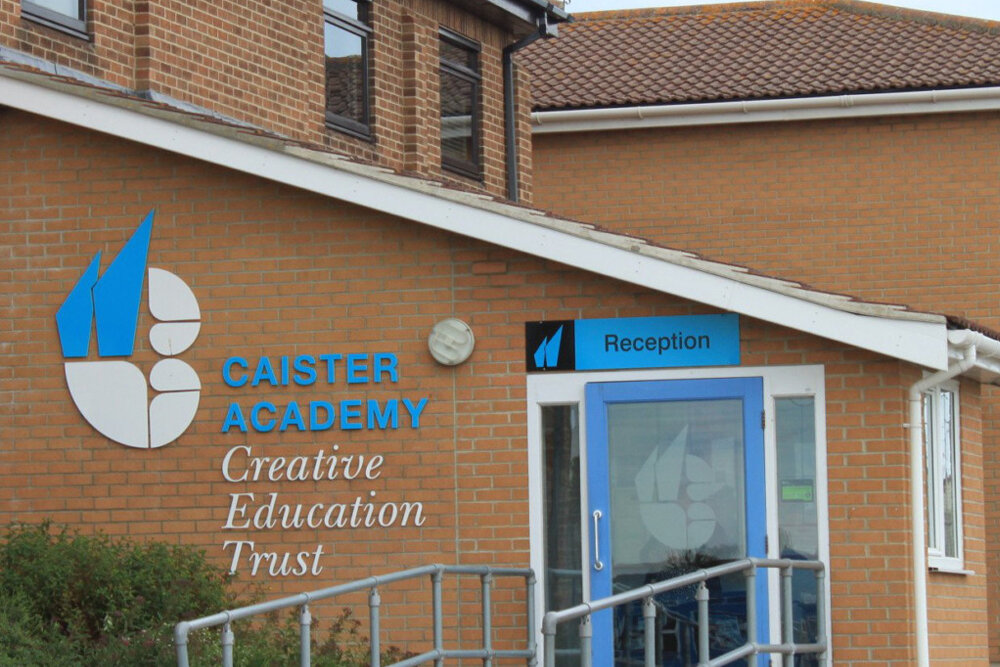Earlham Hall, University of East Anglia
Sector: Education
Project: Refurbishment and alterations to courtyard outbuilding
Contract Type: Traditional
Location: Norwich, Norfolk
Value: £1.23 Million
Architect: LSI Architects
Team: P.J. Spillings, LSI Architects, Aecom, Mott Macdonald, Rossi Long
Timescale: 1 Year
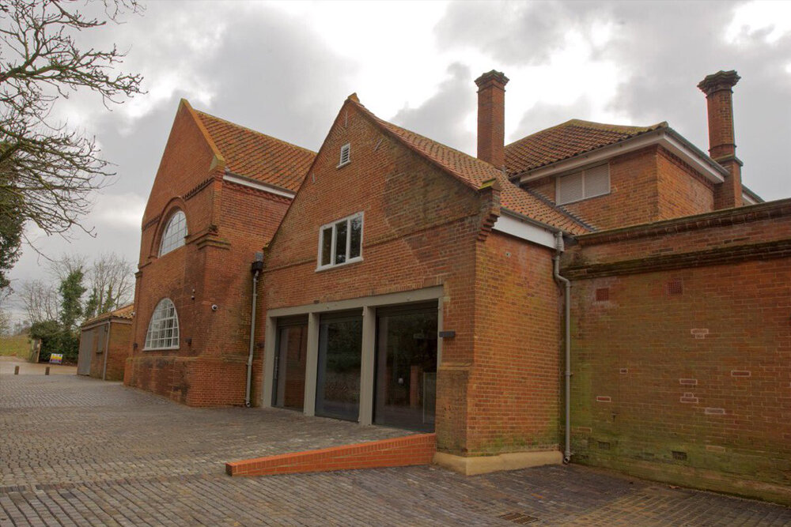
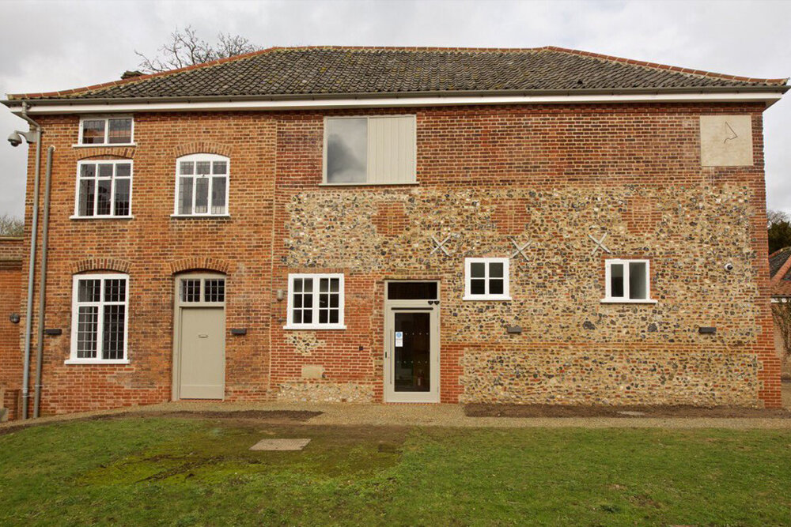
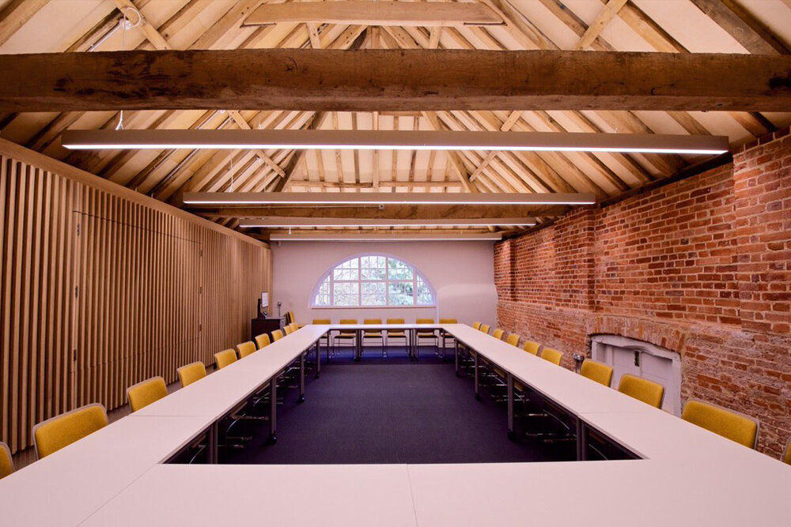
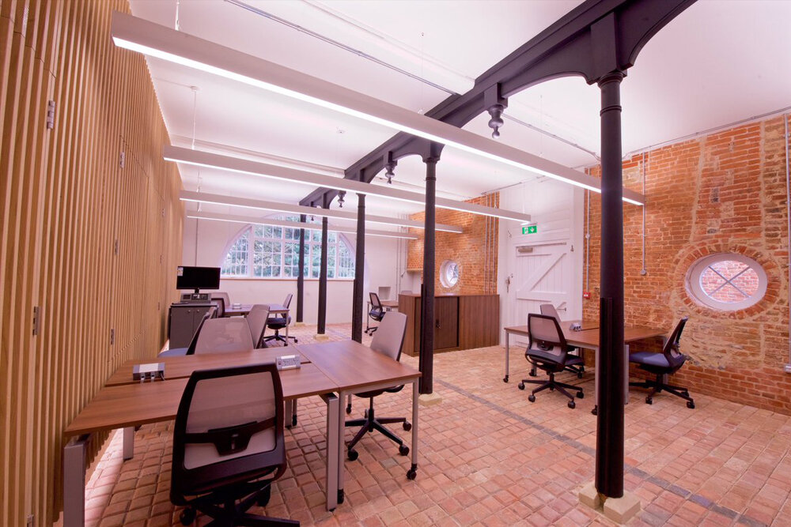
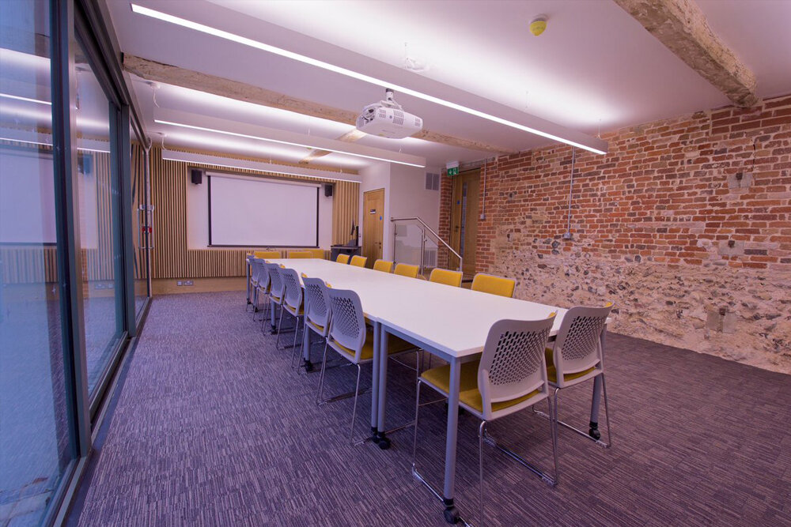
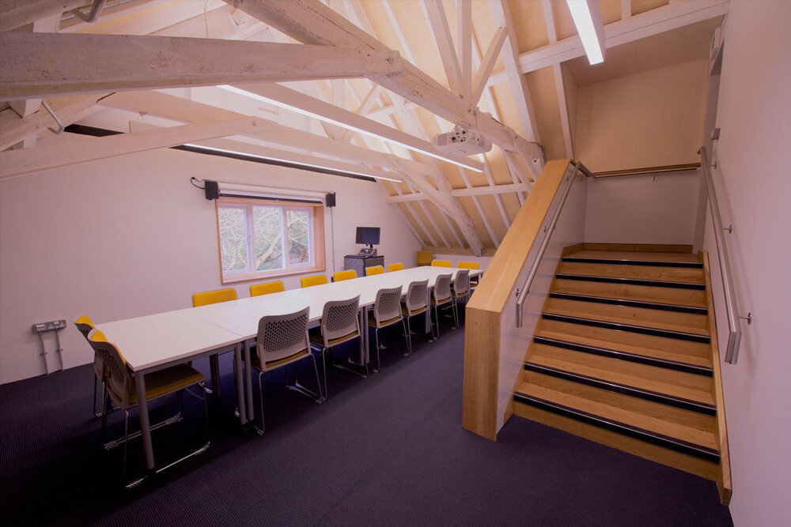
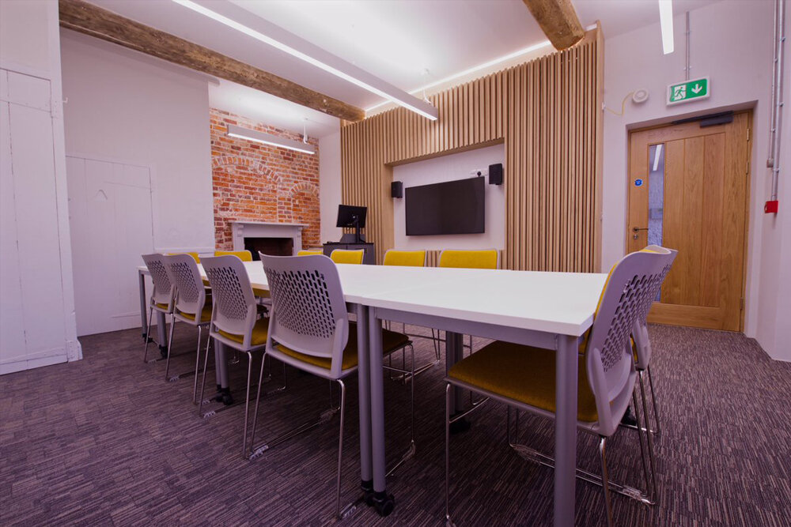
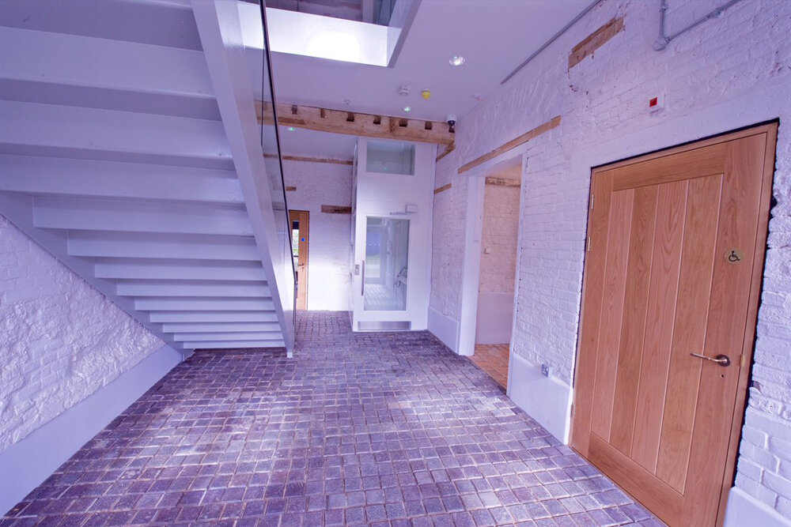
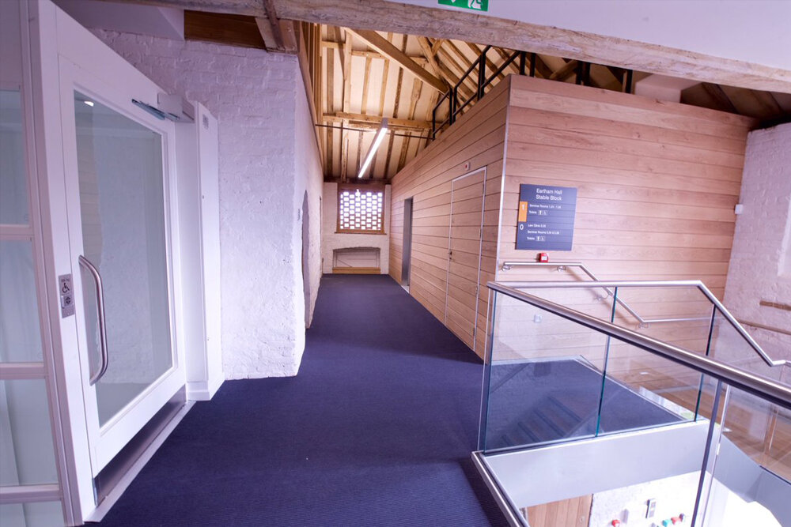
Earlham Hall, at The University of East Anglia, wanted additional teaching facilities and P.J Spillings were part of the team contracted to undertake refurbishment and alterations to their courtyard outbuildings to create this new educational space.
Initial works included substructure work, underpinning, structural and brickwork repairs, roof repairs and alterations. Our team used more traditional materials in keeping with the building, including lime plaster and leadwork.
Our team also made and installed aluminium and timber windows where appropriate. Our team had to be mindful of existing residents and built a bat loft for the inhabitants!
Internally, MEP was installed into seminar rooms and associated facilities – and our joinery team were on hand to create and install the oak staircase and balustrades, oak screens and oak wall cladding as part of our internal finishing
The result was the creation of a brand new, light and modern learning space, designed using traditional materials to complement and enhance the existing buildings.
Key facts:
• Traditional materials used where appropriate
• Joinery-led interior finishing, using oak throughout
• MEP installed to seminar rooms and associated facilities
• Procurement was via a traditional tender



